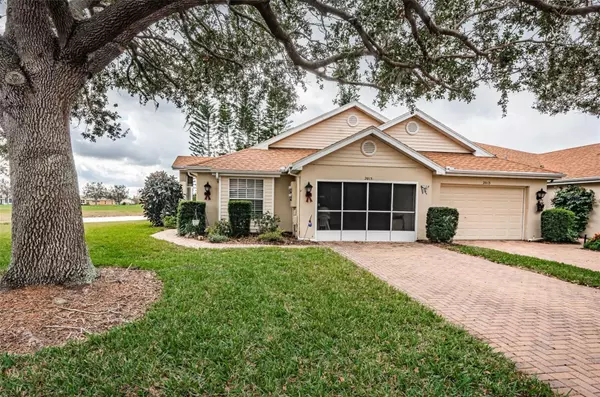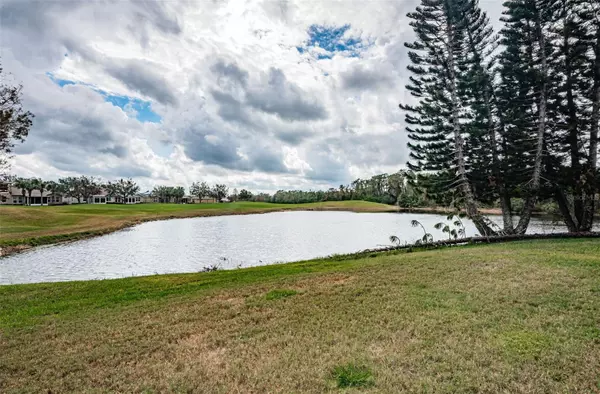2015 FALL RIVER CT #104 Sun City Center, FL 33573
UPDATED:
01/08/2025 10:49 PM
Key Details
Property Type Condo
Sub Type Condominium
Listing Status Active
Purchase Type For Sale
Square Footage 1,386 sqft
Price per Sqft $194
Subdivision Nantucket Iii Condo
MLS Listing ID TB8333456
Bedrooms 2
Full Baths 2
Condo Fees $697
HOA Y/N No
Originating Board Stellar MLS
Year Built 1996
Annual Tax Amount $1,341
Lot Size 2,178 Sqft
Acres 0.05
Property Description
The unit's positioning in a cul-de-sac setting creates a tranquil and secluded atmosphere, allowing residents to enjoy a sense of privacy and exclusivity. The property's proximity to the pond and golf course further enhances the serene and picturesque environment, making it an ideal living space for those who appreciate natural surroundings and outdoor recreational opportunities.
Kings Point is one of America's premier active adult communities, with amenities galore. Over 200 clubs and activities. Multiple pools, gyms, restaurants, and so much more. Tennis, lawn bowling, shuffleboard, and of course, pickleball. Lots of entertainment and touring shows too. Great location close to shopping, restaurants, medical facilities, interstate highways, Tampa, Sarasota, Beaches and the theme parks of Orlando. You can be as busy as you want to be----or you can while away the hours enjoying your views of nature and golf. Start or enhance your Florida dream now! Sold as-is for seller's convenience
Location
State FL
County Hillsborough
Community Nantucket Iii Condo
Zoning PD
Rooms
Other Rooms Family Room, Florida Room, Inside Utility
Interior
Interior Features Ceiling Fans(s), High Ceilings, Living Room/Dining Room Combo, Open Floorplan, Primary Bedroom Main Floor, Solid Surface Counters, Solid Wood Cabinets, Split Bedroom, Thermostat, Walk-In Closet(s), Window Treatments
Heating Central, Electric
Cooling Central Air
Flooring Carpet, Ceramic Tile
Furnishings Furnished
Fireplace false
Appliance Built-In Oven, Dishwasher, Disposal, Dryer, Electric Water Heater, Microwave, Refrigerator, Washer
Laundry Electric Dryer Hookup, Inside, Laundry Room, Washer Hookup
Exterior
Exterior Feature Irrigation System, Lighting, Private Mailbox
Parking Features Garage Door Opener, Golf Cart Parking, Ground Level, Off Street, Oversized
Garage Spaces 1.0
Community Features Association Recreation - Owned, Buyer Approval Required, Clubhouse, Community Mailbox, Deed Restrictions, Dog Park, Fitness Center, Gated Community - Guard, Golf Carts OK, Golf, Irrigation-Reclaimed Water, Park, Pool, Restaurant, Sidewalks, Tennis Courts
Utilities Available BB/HS Internet Available, Cable Connected, Electricity Connected, Fire Hydrant, Public, Sewer Connected, Street Lights, Underground Utilities, Water Connected
Amenities Available Basketball Court, Cable TV, Clubhouse, Fitness Center, Gated, Golf Course, Handicap Modified, Laundry, Maintenance, Optional Additional Fees, Pickleball Court(s), Pool, Recreation Facilities, Sauna, Security, Shuffleboard Court, Spa/Hot Tub, Tennis Court(s), Trail(s), Vehicle Restrictions, Wheelchair Access
Waterfront Description Pond
View Y/N Yes
Water Access Yes
Water Access Desc Pond
View Golf Course, Trees/Woods, Water
Roof Type Shingle
Porch Covered, Enclosed, Porch, Screened, Side Porch
Attached Garage true
Garage true
Private Pool No
Building
Lot Description Cleared, Cul-De-Sac, In County, Landscaped, Level, Near Public Transit, On Golf Course, Private, Paved, Unincorporated
Story 1
Entry Level One
Foundation Slab
Lot Size Range 0 to less than 1/4
Sewer Public Sewer
Water Public
Architectural Style Contemporary, Florida, Patio Home
Structure Type Block
New Construction false
Others
Pets Allowed No
HOA Fee Include Guard - 24 Hour,Cable TV,Common Area Taxes,Pool,Escrow Reserves Fund,Fidelity Bond,Insurance,Internet,Maintenance Structure,Maintenance Grounds,Management,Pest Control,Private Road,Recreational Facilities,Security,Sewer,Trash,Water
Senior Community Yes
Ownership Condominium
Monthly Total Fees $697
Acceptable Financing Cash, Conventional
Listing Terms Cash, Conventional
Special Listing Condition None




